Revit BIM
The amazing power of Revit Building Information Models has revolutionized the design build process. With this architectural design platform engineers more effectively build meaningful structures that better encompass the needs for their clients.
Through planning and preparation EDI will utilize Architectural BIM environments to ensure a do it right the first time mantra as it relates to project drawing success and completion. By following detailed BIM design standards linked to multi-discipline design drafting metrics ensures a final set of working drawings that will foster a dynamic architectural space that stands the test of time.
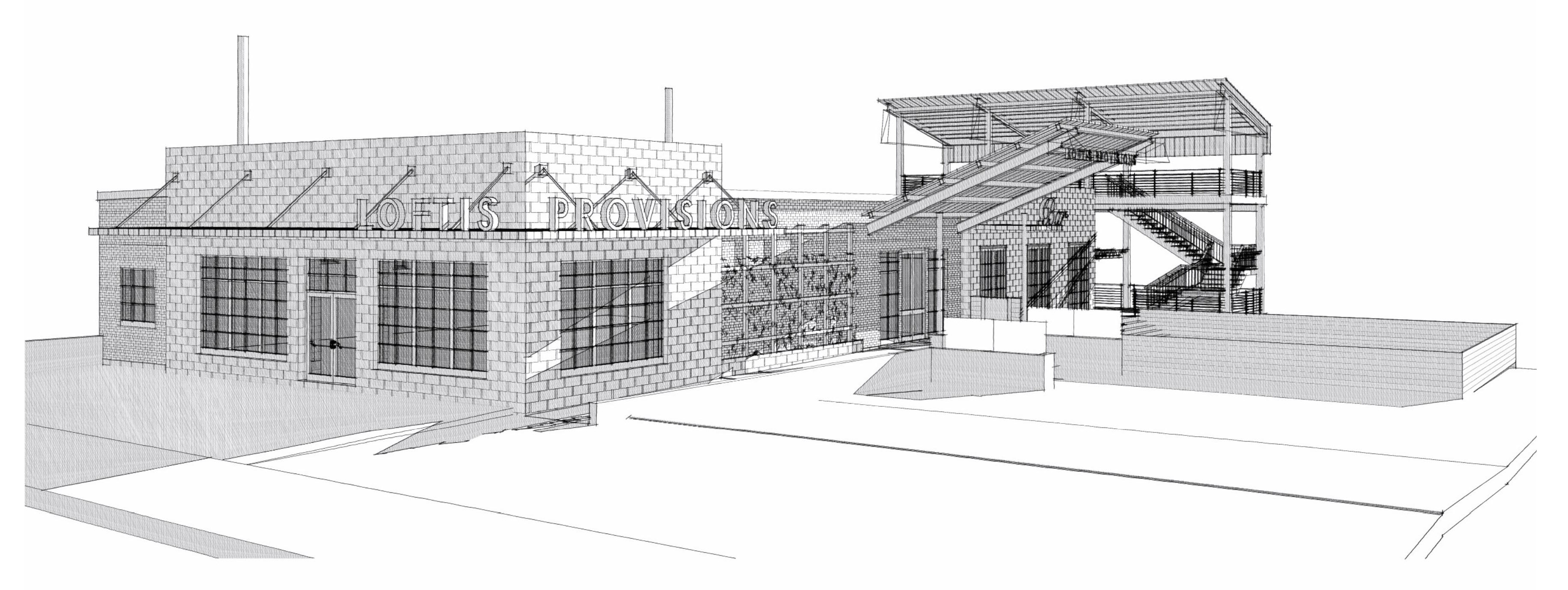

Land Development
Effective construction detailing and documentation aligned with efficient red line change practices aligns project targets with coordinating project management disciplines. Establishing best BIM design modeling practices ensures that cohesion meshes between field inspectors, project managers, designers, architects and engineers. This planning and commitment to excellence will cohesively build success throughout the build design process.
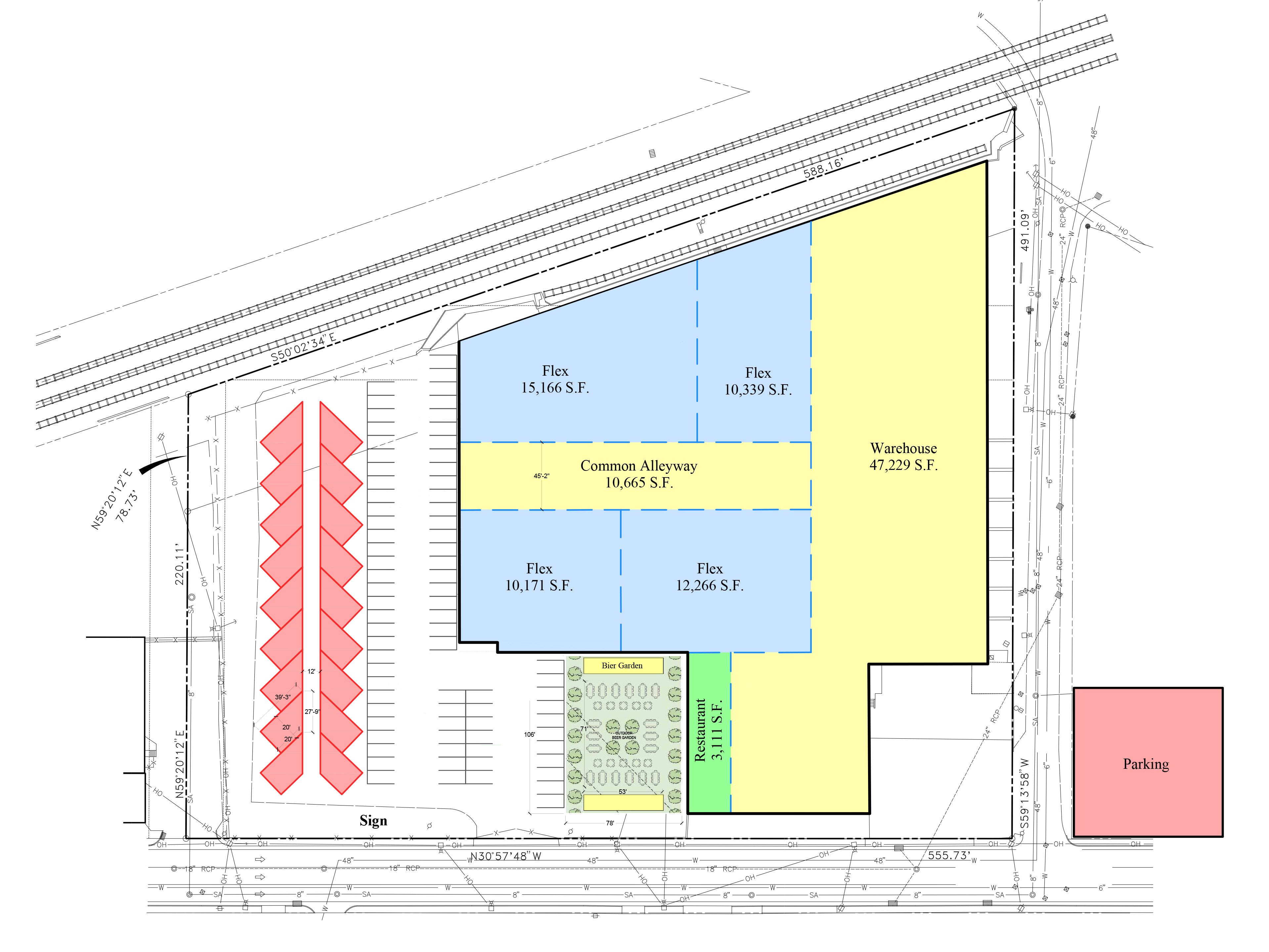
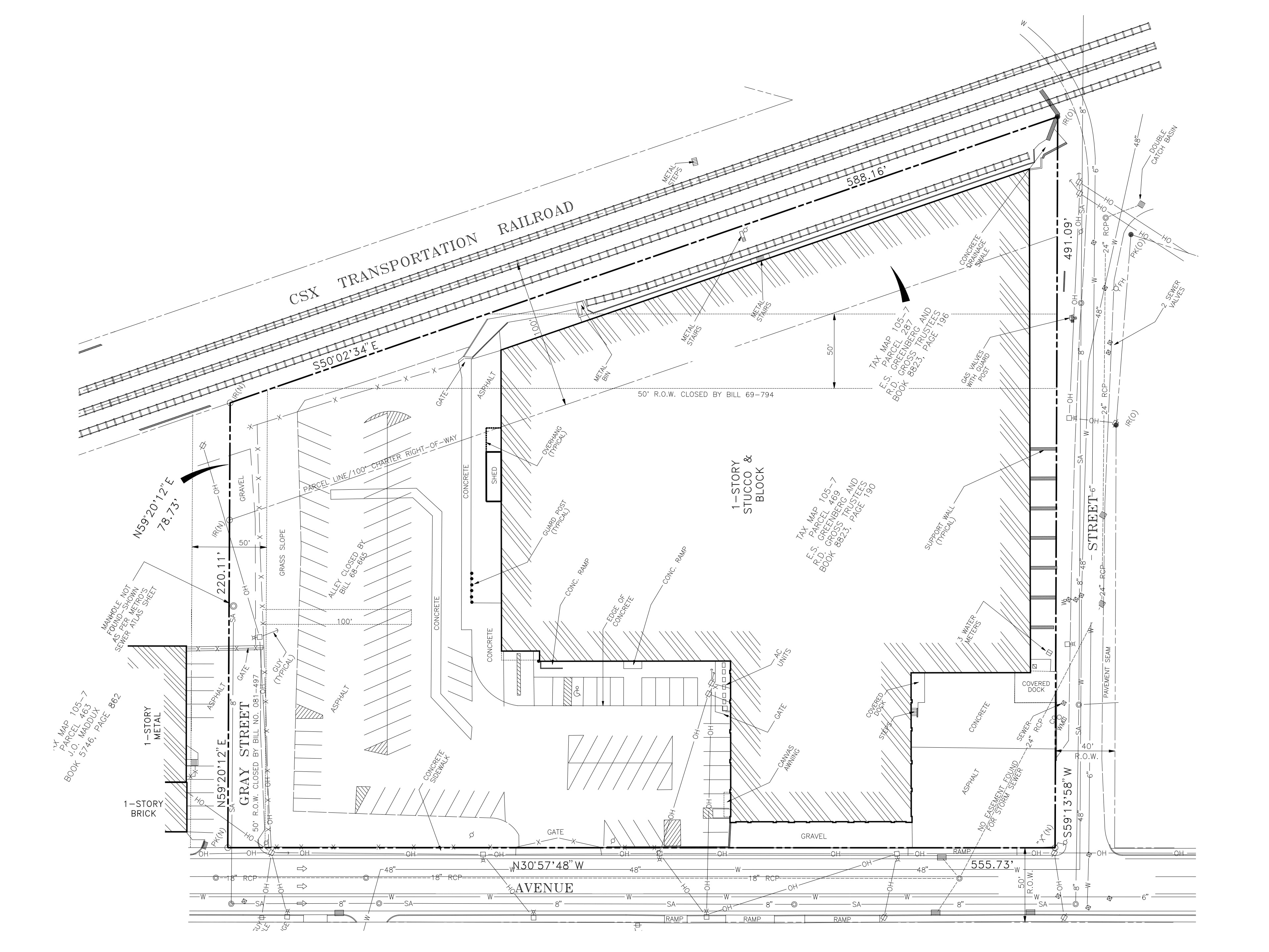
Architectural
Developing customized client based Revit families and BIM templates will optimize work flows and organize content consistently across multiple engineering disciplines. By valuing best BIM design work flows and problem solving we will ensure that revisions are in line with client expectations and project completions deadlines are met.
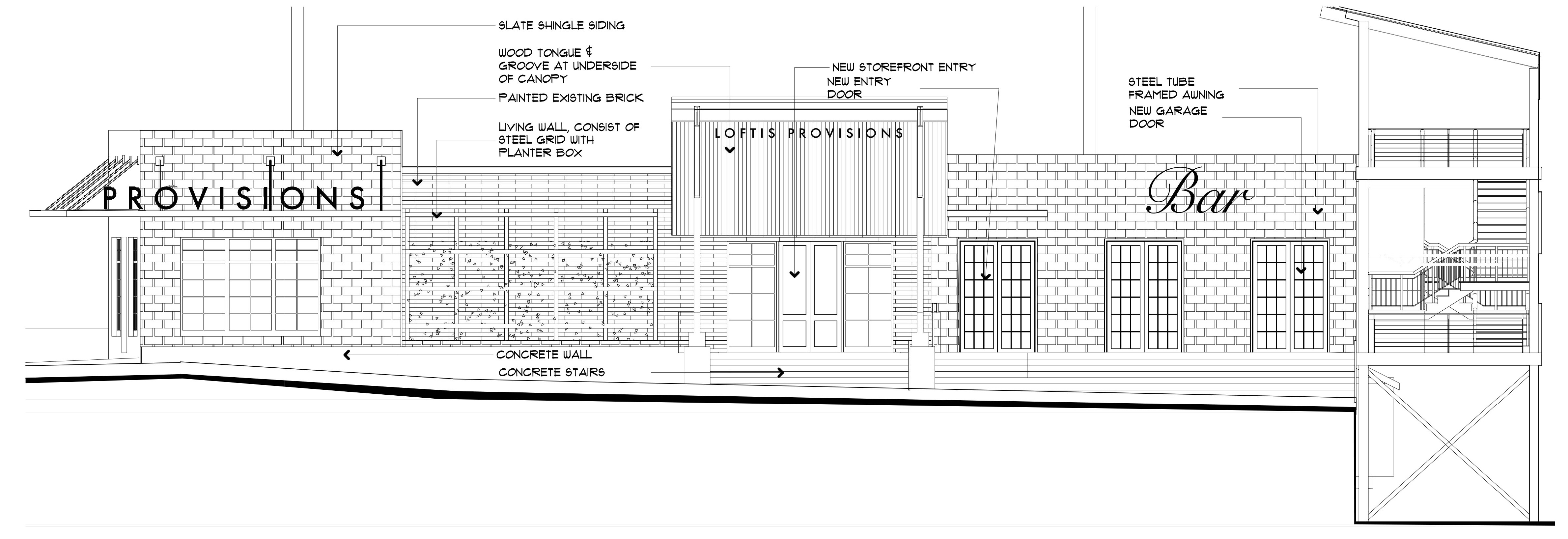

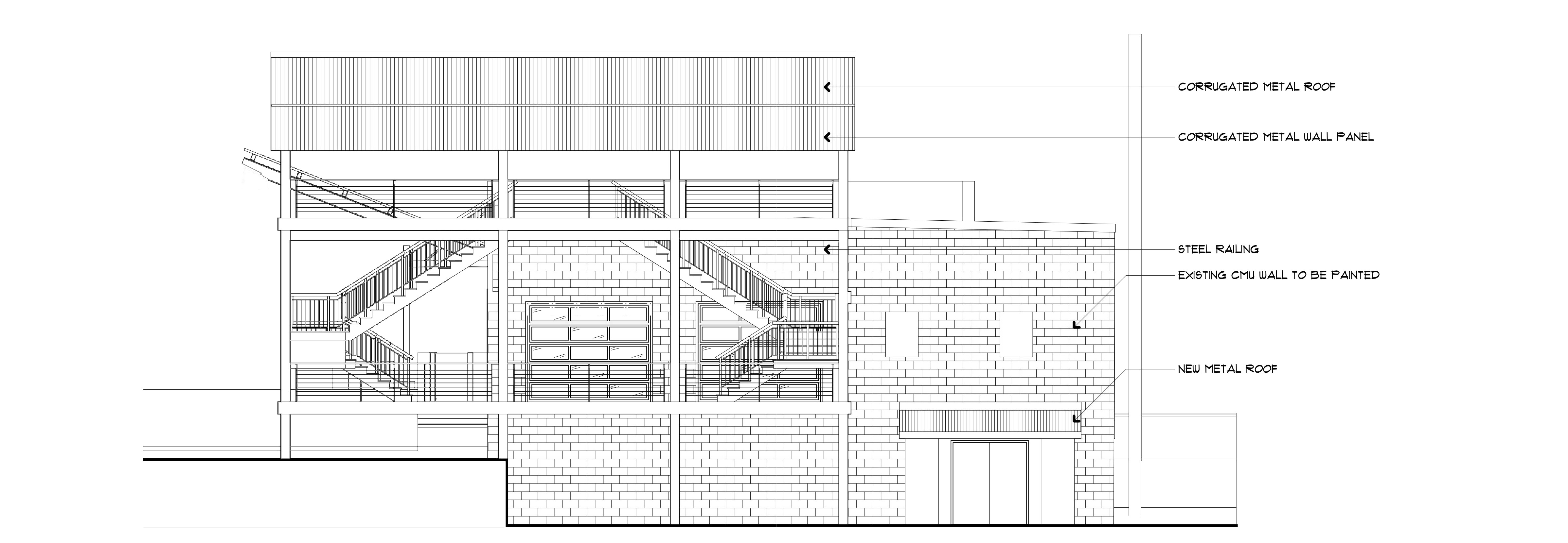
Floor Plans + Elevations + Electrical + Foundation + Structural
Communication and direct interaction with clients and support teams surrounding the project ensures that all goals will be met. With a commitment to detail we will devise customized client standards to ensure quality and success. Linking Revit BIM and other data platforms will verify design standards and will ensure sustainability for future projects on the horizon.
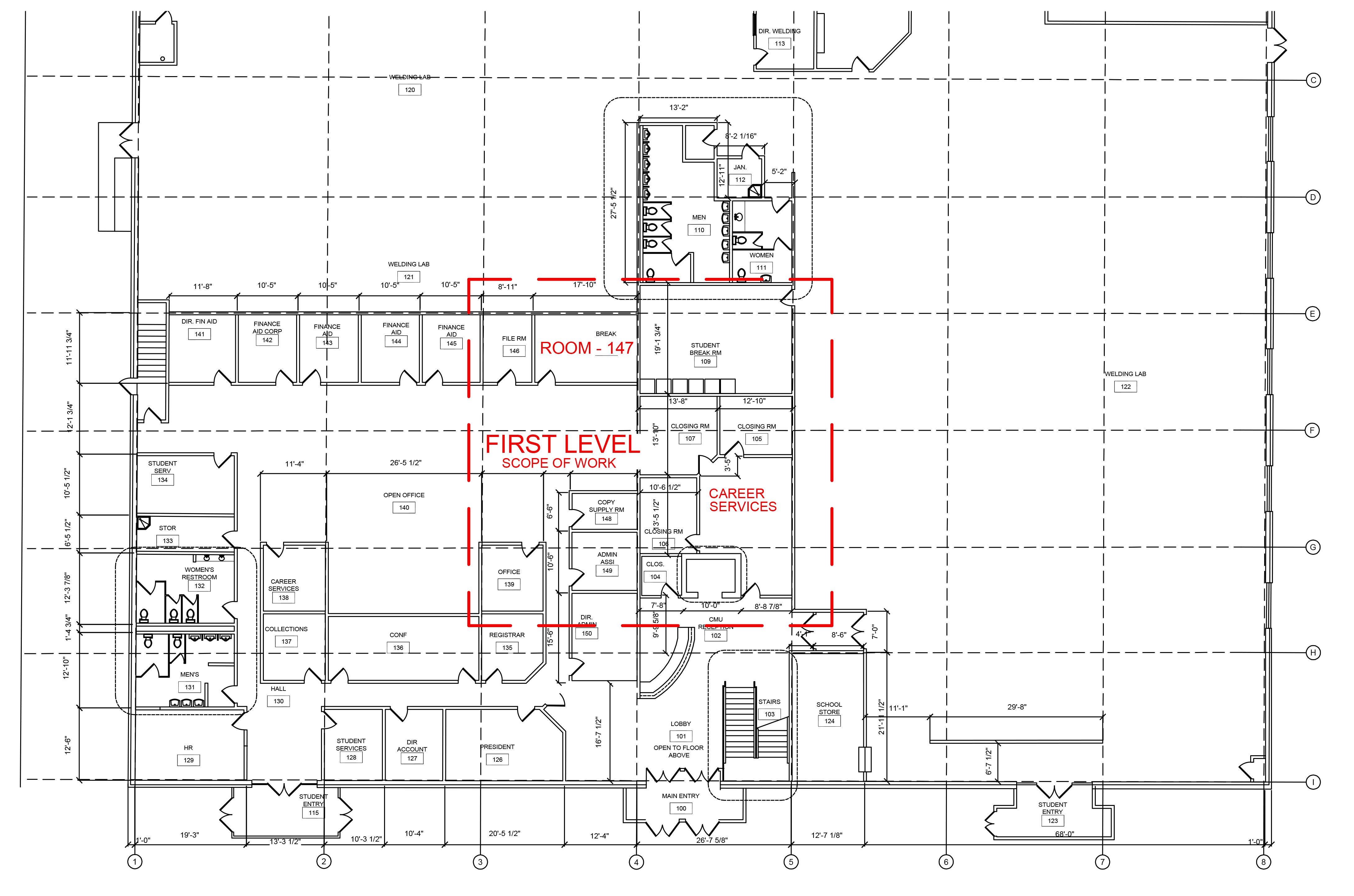
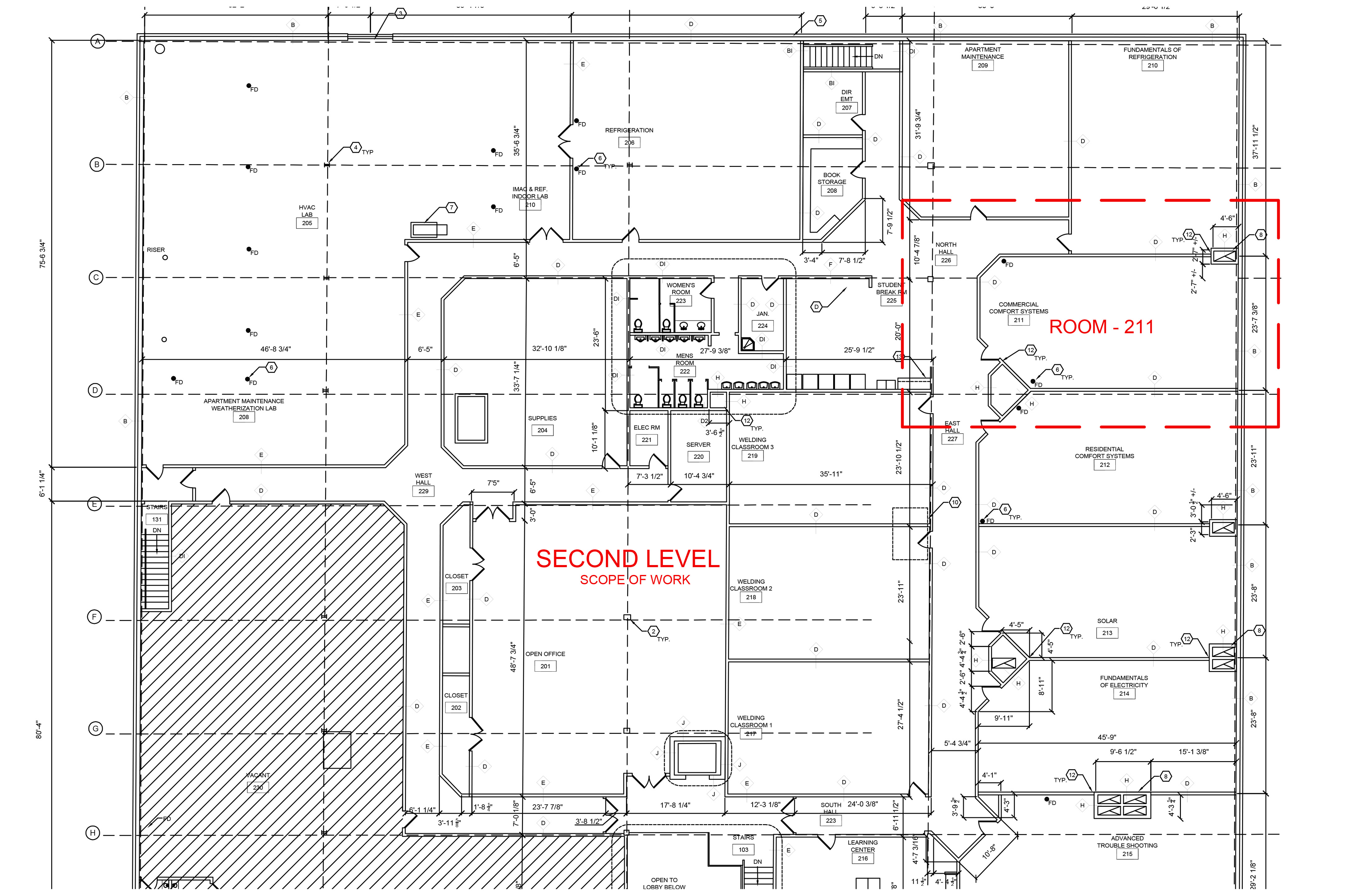
Design Your Future Today
To change one must act.
